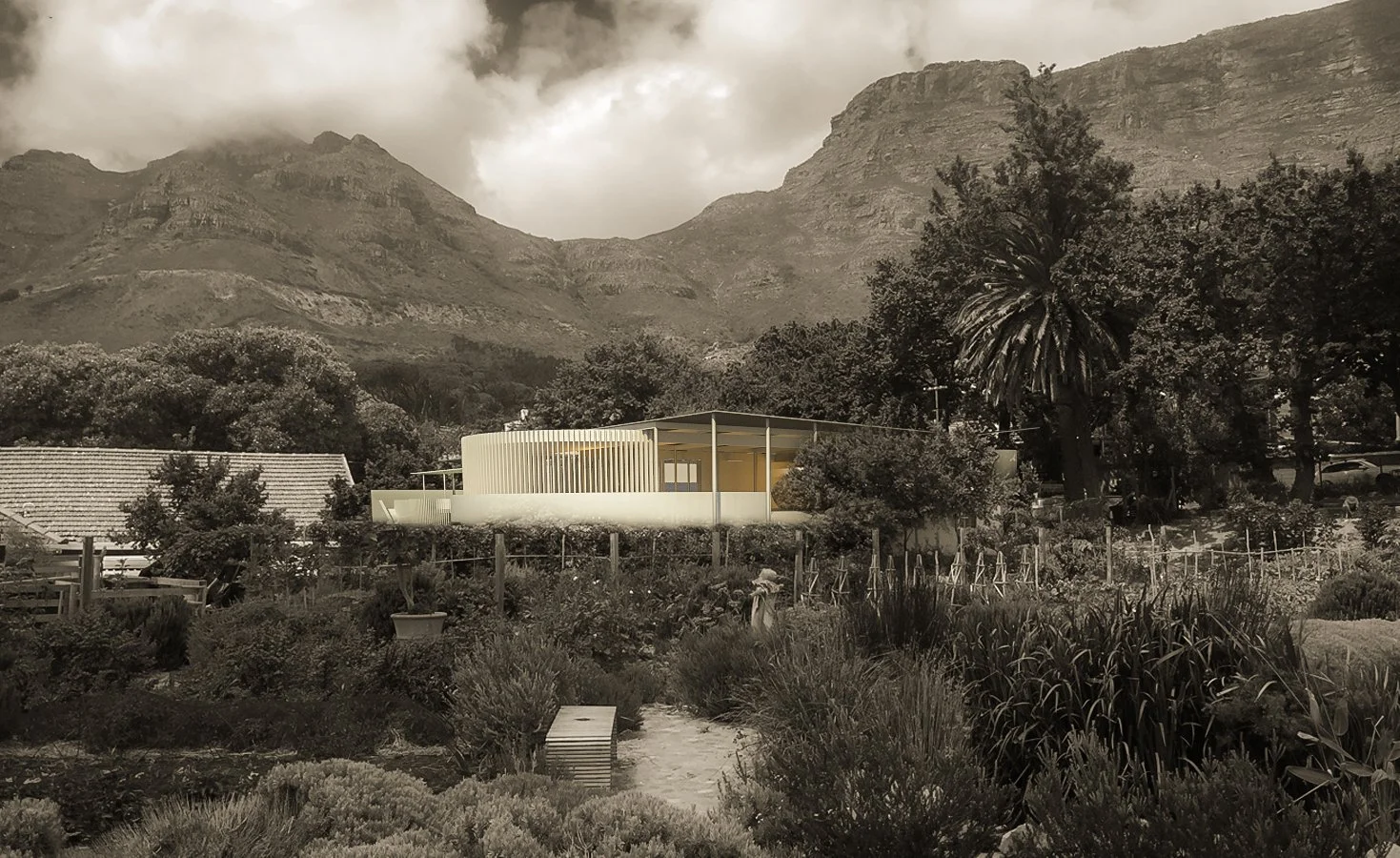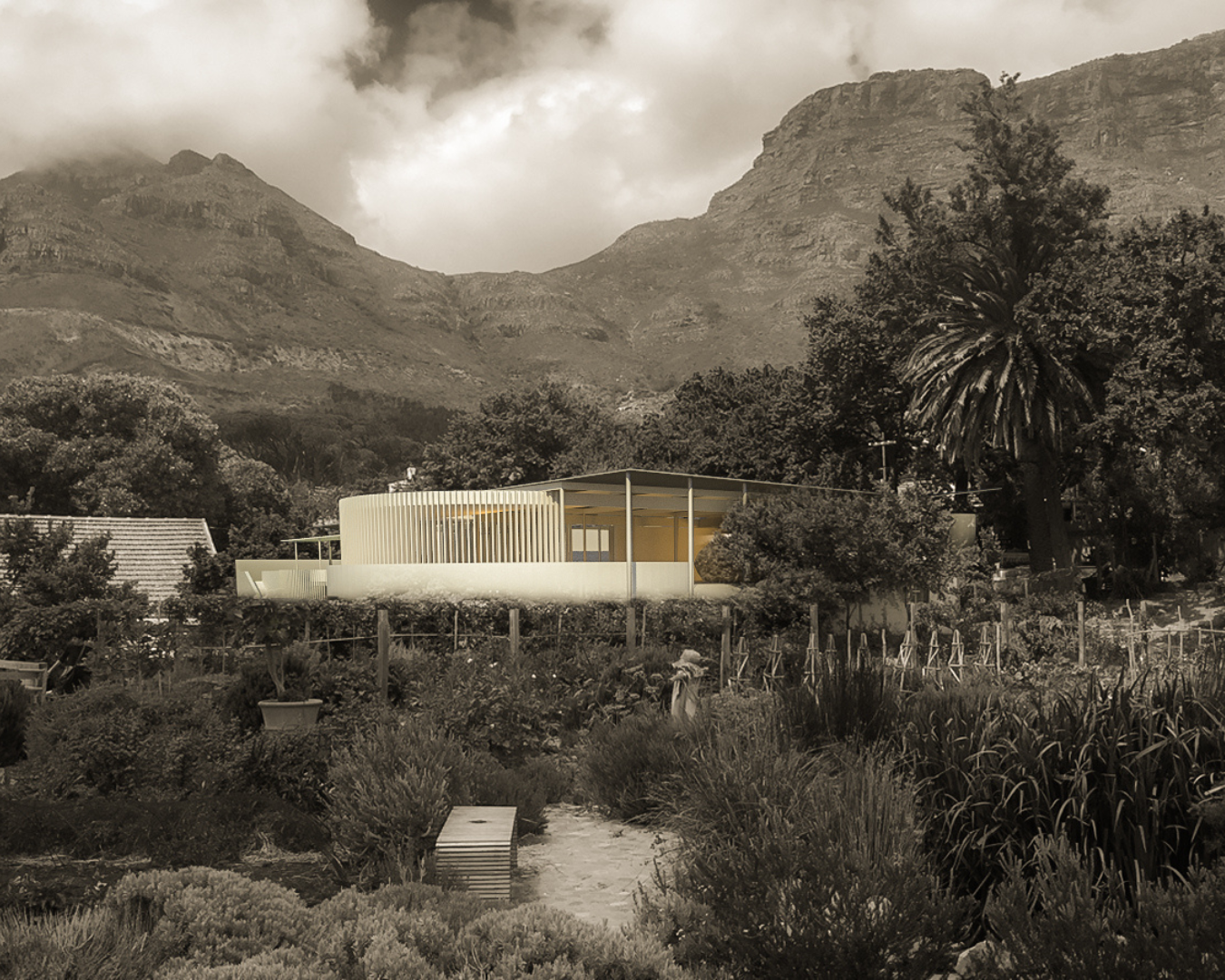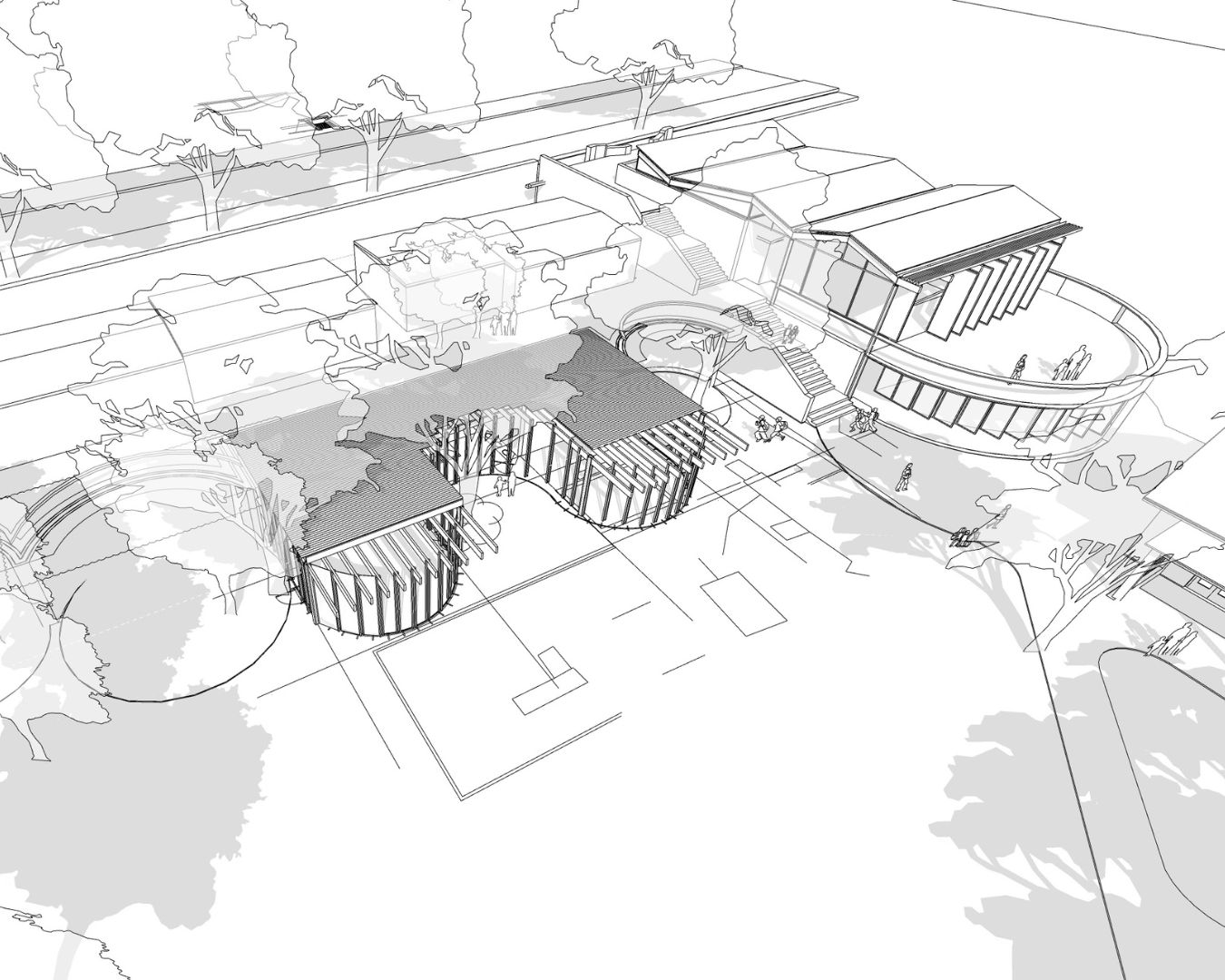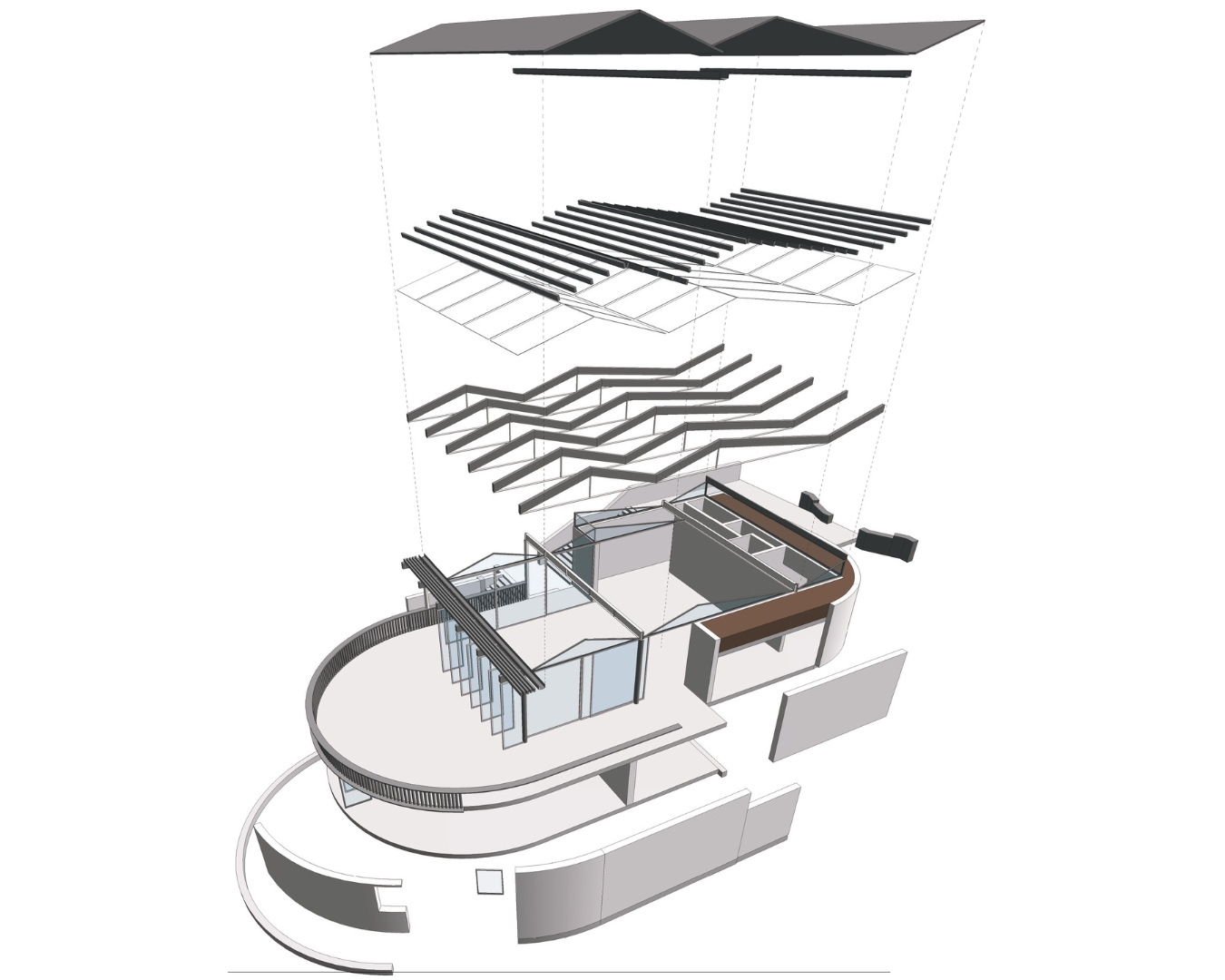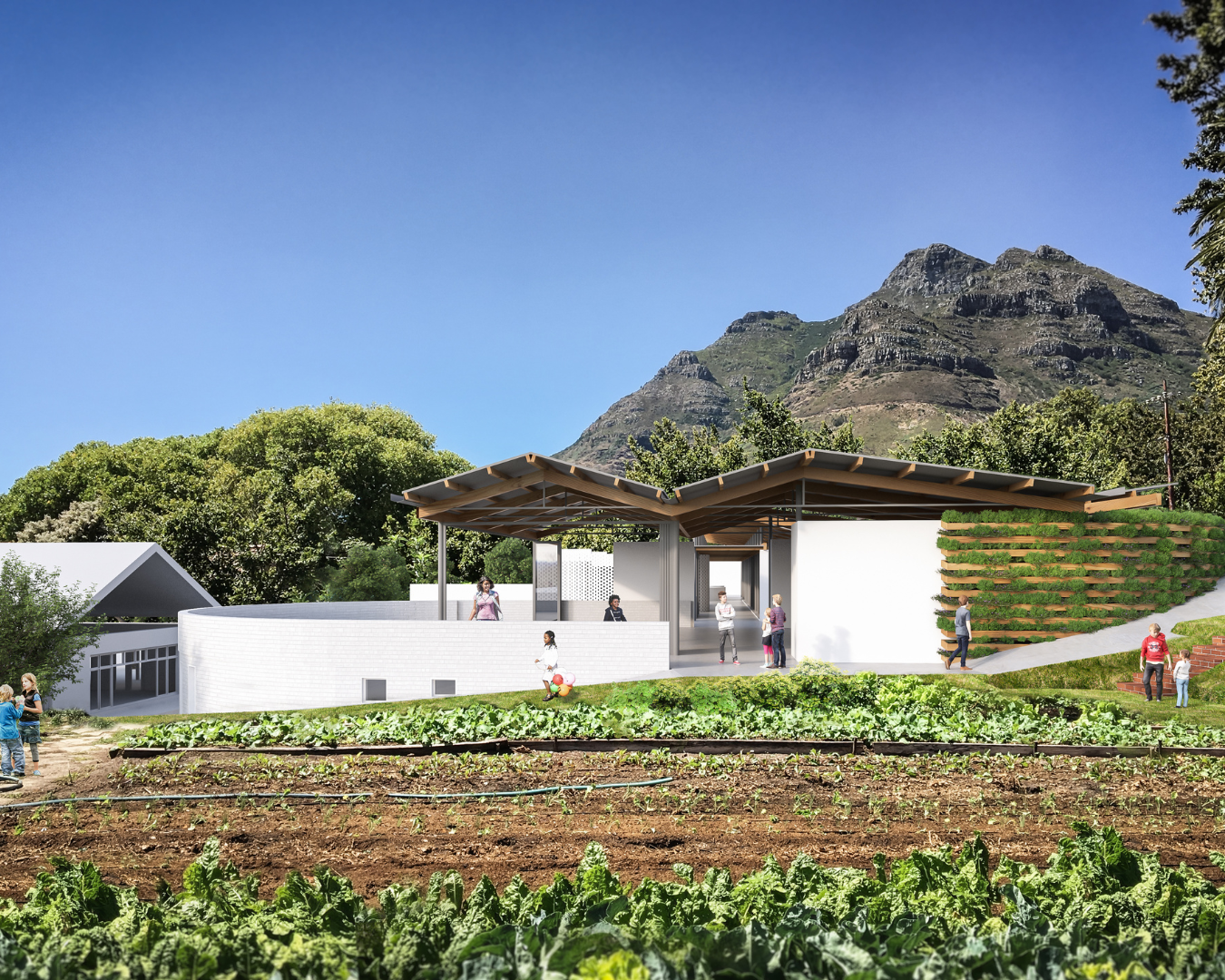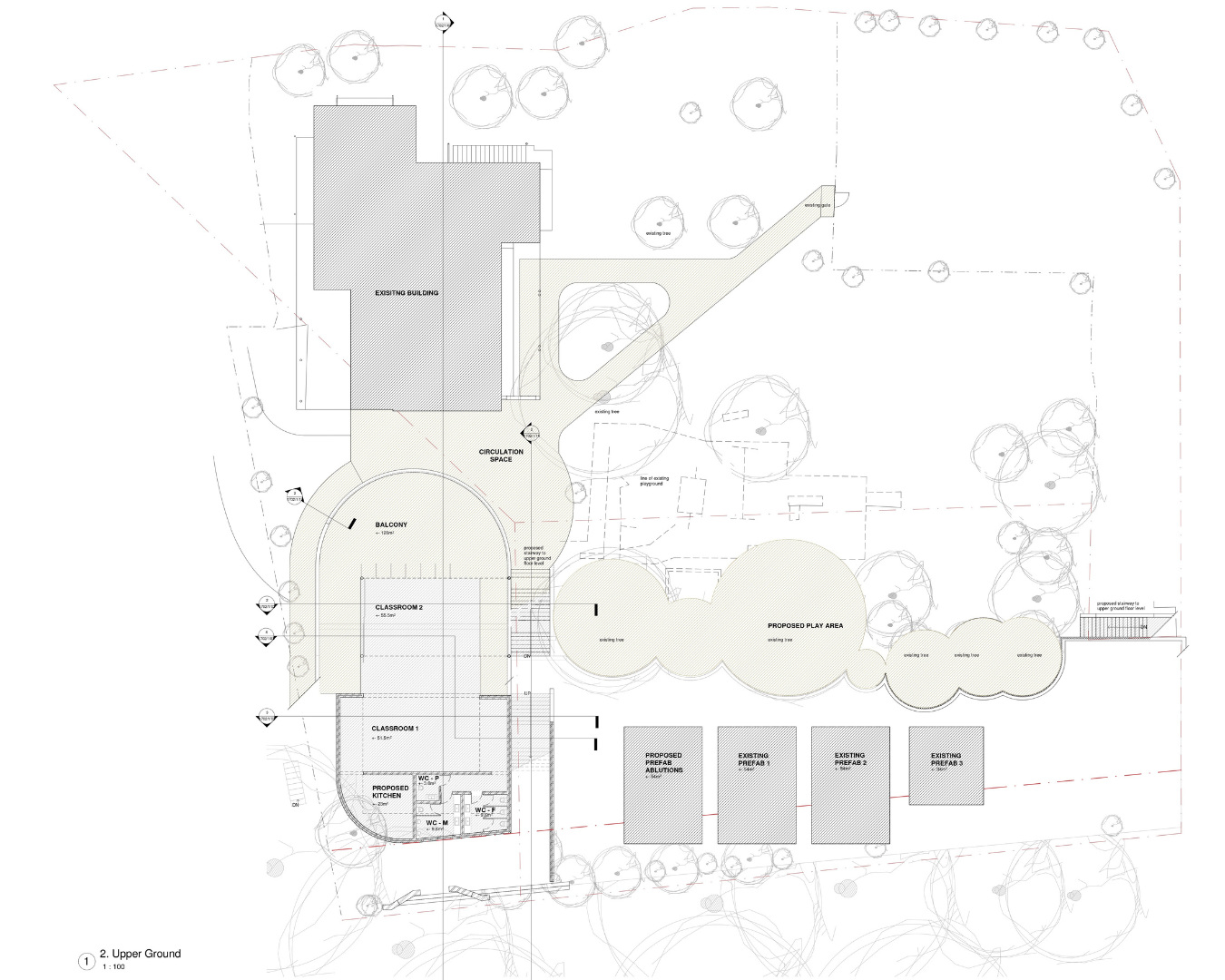Stepping Stones
Montessori School
Commence date:
Completion date:
A landmark project in Cape Town, The Stepping Stones Project, now The Cape Town Montessori School. From initial concept sketches to the final touches, this project is a journey through our design process, illustrating the meticulous attention to detail that defines our work.
project details
-
10,000 sq. ft.
-
High-end natural stone, glass, and steel
-
A cantilevered design that maximizes views and natural light.
-
timeline details
-
timeline details
Stepping Stones Montessori School is set against the backdrop of Table Mountain, in a green zone in between the OZCF and St Cyprian’s School. The unique location of the school, combined with the heritage value of the site, offered an exciting and challenging opportunity to accommodate a new primary school, which includes a new community centre. The school has a strong environmentally sustainable ethos, which will be expressed in the new school buildings.
Notes: In-depth feature of selected projects, with a detailed narrative about the challenges, solutions, and final outcome.
Visual Journey: Include a chronological gallery showing the evolution of a project from initial sketches to final photography.
Project Details: Specifics like project size, materials used, and any unique architectural features.
visual journey
Sketches and
Drawings
Notes:
Sketches: The initial concept sketches laid the foundation for what would become an iconic structure.
Drawings: Detailed CAD drawings provided the blueprint for bringing the vision to life.
Final Photography: The finished project, captured in stunning detail, showcasing its harmony with the surrounding environment.
Final Photography

