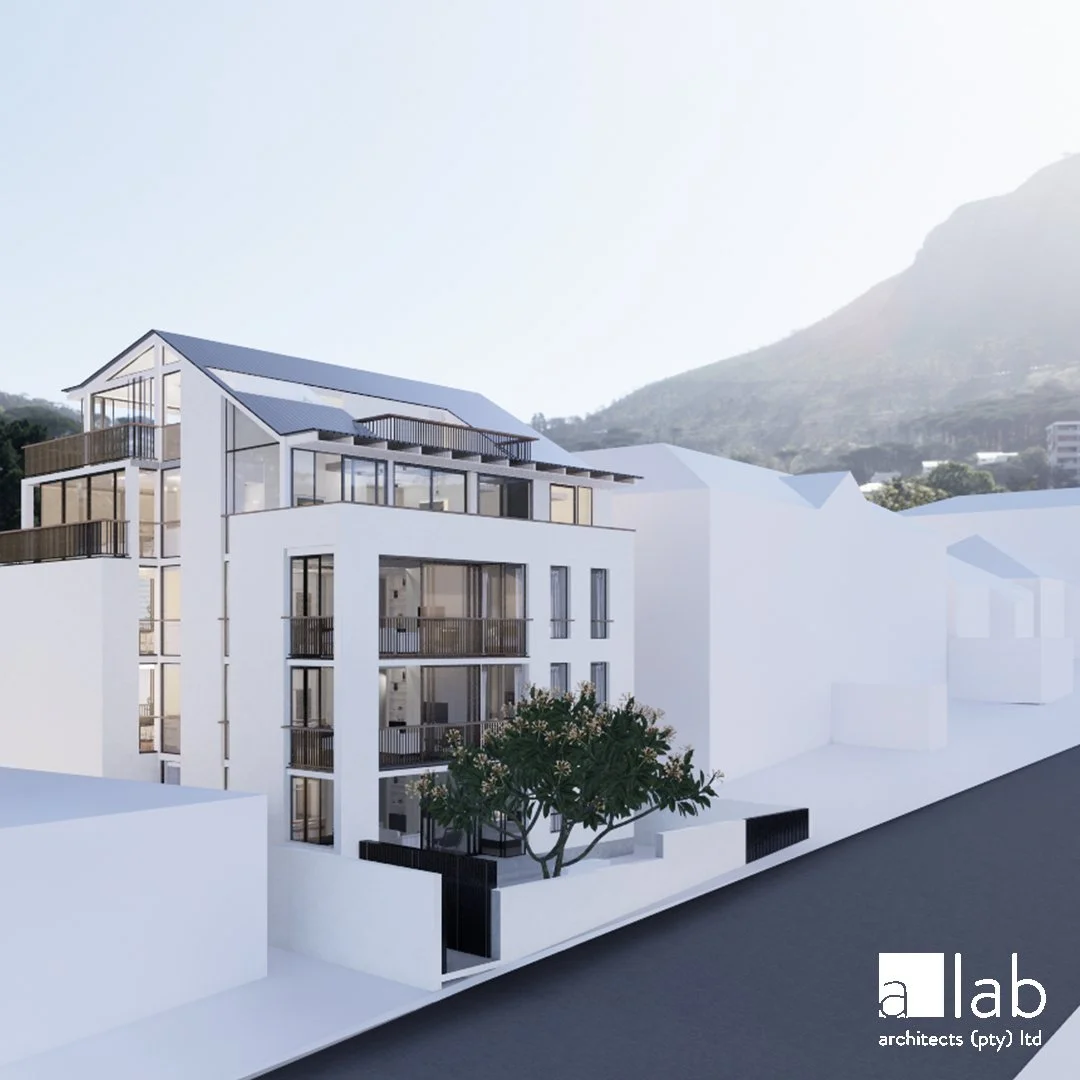
Our design philosophy is rooted in creating solutions that are deeply connected to the physical and cultural context of each site.
We treat every project as a unique opportunity, rigorously testing and refining our proposals to ensure they not only meet our clients' briefs and regulatory requirements but also integrate harmoniously with their surroundings.
alab architects offers a comprehensive range of design services refined to meet the needs of our discerning clientele. Our approach is rooted in collaboration, innovation, and a deep respect for the environment. Our offerings include:
-
Concept & sketch design, statutory approvals, construction documentation and supervision. I am a SACAP (South African Council for the Architectural Profession) registered professional Architect, offering the full architect’s scope of services, as defined by The Institute of Architects and SACAP.
-
We can design everything in the building, from joinery in the kitchen and entertainment areas, to unique, once off elements to client spec.
-
Consultation on Heritage/ Town Planning and Environmental processes and approvals.
process
“Trust the Process!”
-
During the initial consultations and site visits, it is imperative that communication be open and honest, for this is most important in creating a building that will be timeless.
-
Conceptualising the brief is part of the process of refining the brief. The two develop simultaneously, often surprising the client by unexpectedly revealing subconscious memories and desires. This is the part that should not be rushed, as it will inform the entire process to follow and ultimately be forever captured in a building that will cost money and occupy the site for years to come.
-
Only through a process of continuous refinement will we achieve the best product. Do not be afraid to change!
-
Obtaining approvals from the authorities, whether the local municipality, Heritage of Environmental authorities, can be a long and drawn out process, depending on the individual design and location. It requires patience and perseverance!
-
We coordinate all drawings by consultants, and are the main communication conduit to the main contractor. This is where the building becomes a reality. It is a complex process, with a large team overlapping in various stages, so requires constant oversight, to achieve the best possible product. We are actively involved in every step, from the first excavation, to the moment you occupy your space.
-
A construction project always requires follow up visits by the contractor/ his subcontractors, to iron out any issues that might arise following the ocupation of the building. We are there to oversee this process, to make sure you are 100% happy with your new building.



